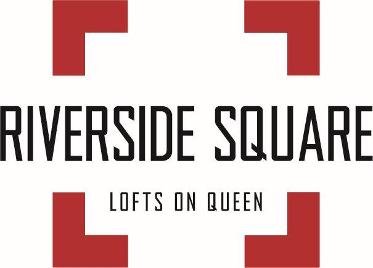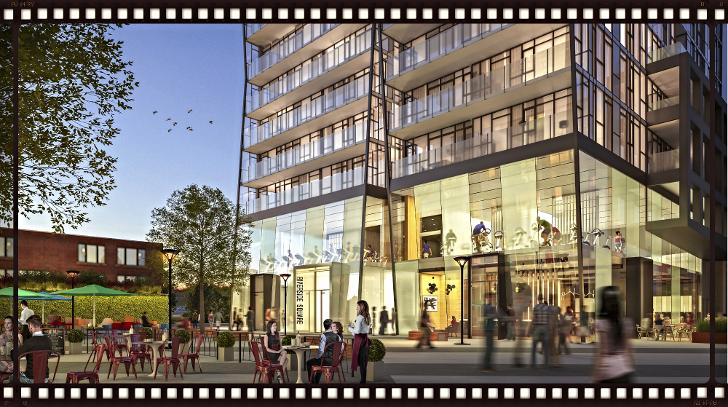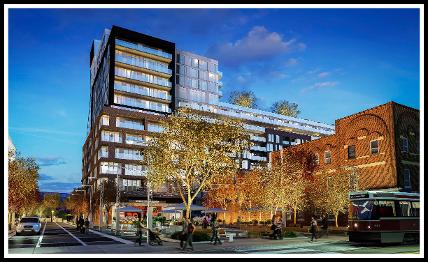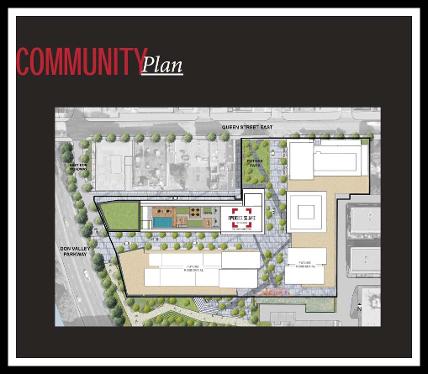

Welcome to Riverside Square Condos. New Everyday Living at Queen and Broadview.
In fact, it's the best spot to call home. Riverside Square is modern, chic and quietly sophisticated. Toronto's Food, Shopping & Culture Hot Spot. What's your perfect home? Is it a spot right in the middle of the city? Perhaps a spot with tree-lined streets and gracious residences? Or maybe a 'hood' that has a comfortable, continental vibe, with trendy boutiques, serviced by 2 streetcar lines - 501 and 504 which means you can get around everywhere and great cafes? This is it, live life at the jewel of Riverside. Streetcar Development is ecstatic to be restoring and revitalizing the historic Broadview Hotel, built in 1893
and for nearly a hundred and twenty five years, the landmark building at the northwest corner of Queen Street and Broadview Avenue has been a community hub for clubs and businesses. Now with brand new beginnings Riverside Square Condos will be rising above the stylish streets of Queen St putting you at the centre of energetic city living. Great nightlife, wonderful residential streets, and charming shops, cafes and restaurants offering a modern sensibility you won't find anywhere else in Toronto.
There are a total of four buildings that vary in height. The massing is arranged to focus density and height away from Queen Street to the south and west in favour of a mid-rise form along Queen Street that is in keeping with the existing built form (four stories along Queen stepping back and up to seven). In the middle of the site there are twelve and thirteen story heights and at the south end along Eastern we propose eight story heights and a twenty-four story point tower (small 750 square metres floor plate). The tower has been set approximately three hundred feet back from Queen Street and four hundred and forty feet back from Broadview Avenue to eliminate the shadow and visual impacts on Queen and the neighbourhood east of Broadview. The eight story building heights surrounding the tower allow for sunlight to penetrate the middle of the site and to continue reaching our existing neighbours to the east at ninety and sixty eight Broadview.
About Riverside A Small Neighbourhood situated within the bigger Neighbourhood.
Riverside is Toronto’s genuine urban neighbourhood. Spanning ten vibrant tree-lined blocks along Toronto’s traditional Queen Street East from the iconic DVP Bridge to just east of the world famous Degrassi Street. Conveniently located between Corktown and Leslieville. Riverside is only two.five kilometers from Toronto’s downtown core, and accessible via TTC, bike, car or by foot.
Riverside Square Lofts on Queen has two proposed phases with prices starting at $239,900 and an estimated completion date of 2018. Phase 1 will have a proposed 555 residential units of which 17 are bachelor units, 233 are one-bedroom units, 249 are two-bedroom units and 56 are three-bedroom units. There will be 274 proposedparking spaces. Phase 2 will have a proposed 339 residential units of which 25 are bachelor units, 183 are one-bedroom units, 118 are two-bedroom units and 13 are three-bedroom units. There will be 483 proposed parking spaces.
Register with us today for your First Access to Riverside Square 1 & 2 !
Riverside Square sounds like Queen St East. It's the ultimate place to live, work and play.



|
Riverside Brochure.pdf Size : 4726.973 Kb Type : pdf |

|
Riverside Square The City Collection Floor Plans 2015.pdf Size : 3440.023 Kb Type : pdf |
Guaranteed Platinum Access
We Are Developer Approved Platinum Brokers
For more information register today for the Platinum Access Preview Event.
Project Details
Register today for the Floor Plans and Price List. Please call or complete the form below to get all the info and to register now for the Platinum VIP Preview Sales Event.
| Developer: Streetcar Developments | Development Name: Riverside Square |
| Address: 677 Queen St East, Toronto | Location: Queen St. E./ Broadview Ave |
| No. of Storeys: 7-24 | Number of Buildings: 4 |
| Unit Size Range: Starting from 470 sq. ft. | Unit Type: |
| Price Range: From $239,900 | First Occupancy: 2018 |
| Property Taxes: Estimated at approximately 1% of purchase price | Maintenance Fees: |
| Platinum VIP Client Incentives: Developer and Platinum VIP Broker Incentives, Promotions and much more. Click here to register for the Platinum Access Event | |


